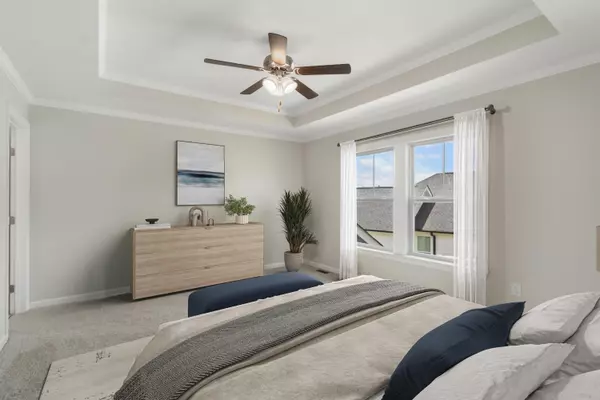REQUEST A TOUR If you would like to see this home without being there in person, select the "Virtual Tour" option and your agent will contact you to discuss available opportunities.
In-PersonVirtual Tour
$ 364,900
Est. payment | /mo
3 Beds
3 Baths
2,013 SqFt
$ 364,900
Est. payment | /mo
3 Beds
3 Baths
2,013 SqFt
Key Details
Property Type Single Family Home
Sub Type Single Family Residence
Listing Status Active
Purchase Type For Sale
Square Footage 2,013 sqft
Price per Sqft $181
Subdivision Tillery Park
MLS Listing ID 534746
Bedrooms 3
Full Baths 2
Half Baths 1
Year Built 2024
Property Sub-Type Single Family Residence
Source REALTORS® of Greater Augusta
Property Description
The Wren plan is one of the six gorgeous plans added to the alley-load collection of homes - suitable for any homebuyer, new or old! Upon entering this home, you walk into the foyer that flows into the open-concept family room, kitchen, and cafe area. Off of the cafe is a flex room that can be used as a formal dining room or home office. At the rear of the home is the entrance to the 2-car garage and covered porch. Moving upstairs, the primary bedroom and bathroom are accompanied by two additional bedrooms and a full bathroom. Rounding out the top floor is a fully equipped laundry room.
Location
State GA
County Columbia
Community Tillery Park
Area Columbia (4Co)
Others
Virtual Tour https://app.cloudpano.com/tours/037j3Es4-?mls=1
Listed by Terri O'Neil • Ivey Realty Associates, Llc

GET MORE INFORMATION
Follow Us






