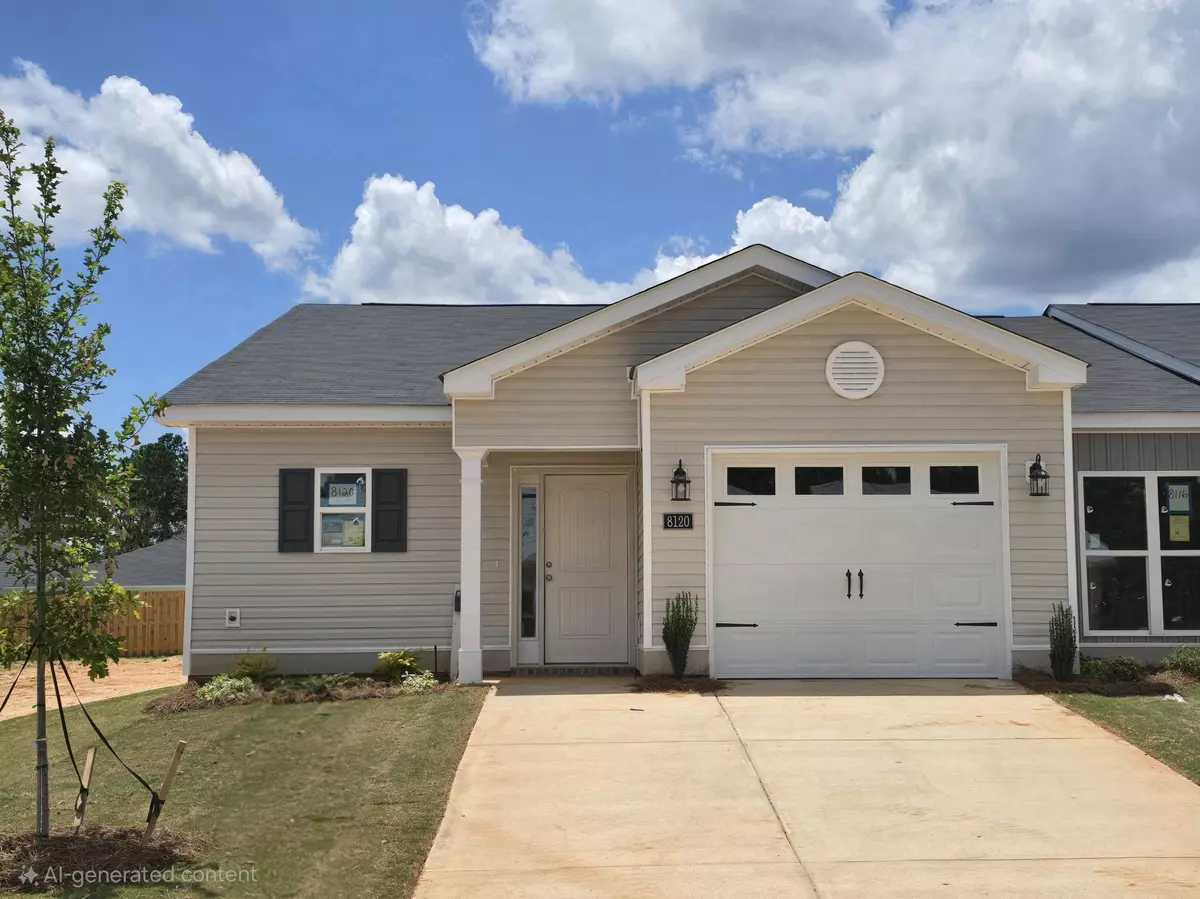REQUEST A TOUR If you would like to see this home without being there in person, select the "Virtual Tour" option and your agent will contact you to discuss available opportunities.
In-PersonVirtual Tour
$ 244,900
Est. payment | /mo
2 Beds
2 Baths
1,237 SqFt
$ 244,900
Est. payment | /mo
2 Beds
2 Baths
1,237 SqFt
Key Details
Property Type Townhouse
Sub Type Townhouse
Listing Status Active
Purchase Type For Sale
Square Footage 1,237 sqft
Price per Sqft $197
Subdivision Clearwater Preserve
MLS Listing ID 540573
Bedrooms 2
Full Baths 2
Year Built 2025
Property Sub-Type Townhouse
Source REALTORS® of Greater Augusta
Property Description
Introducing the Dreamwood Plan by Bill Beazley Homes, a beautifully designed ranch-style townhome offering 2 bedrooms and 2 full bathrooms in an open-concept layout that blends modern efficiency with stylish comfort. The kitchen features granite countertops, a tile backsplash, painted soft-close cabinets, and GE stainless steel appliances including an electric smooth top range, built-in microwave vented to the outside, dishwasher, and a double undermount stainless steel sink with a polished chrome pull-out faucet. Durable waterproof click flooring flows throughout the main living areas, while the dining and great room combination creates a spacious and welcoming atmosphere. The owner's suite includes a ceiling fan, plush Frieze carpet by Shaw, a private bath with double vanities, a walk-in shower with a semi-frameless glass door, luxury vinyl tile flooring, and a large walk-in closet. The second bedroom also features a walk-in closet, Frieze carpet, and abundant natural light. The second full bath is finished with quartz countertops, a fiberglass tub/shower combo, and a framed mirror. Additional features include LVT flooring in the laundry room, a covered back porch overlooking a sodded yard with a shadowbox fence, 2-inch faux wood blinds on front windows, a programmable sprinkler system, an electric water heater, Interlogix Smart Home/Security System, structured CAT6 & RG6 wiring, and a Z-Wave programmable thermostat. Located in the vibrant community of Clearwater Preserve, residents enjoy sidewalks, underground utilities, a large pavilion, planned pool, and streetlights—all just minutes from Downtown Augusta, Aiken, and North Augusta. Builder is offering a 7,000 incentive that can be used towards closing costs, upgrades, or to buy down the interest rate. Experience a 360-degree tour of a previously built home with this floor plan.
625-CP-7009-01
625-CP-7009-01
Location
State SC
County Aiken
Community Clearwater Preserve
Area Aiken (1Ai)
Others
Virtual Tour https://mls.ricoh360.com/d63701ab-83f3-4dd7-9d22-0c76e587e4a4
Listed by Eric Crawford • Berkshire Hathaway HomeServices Beazley Realtors

GET MORE INFORMATION
Follow Us






