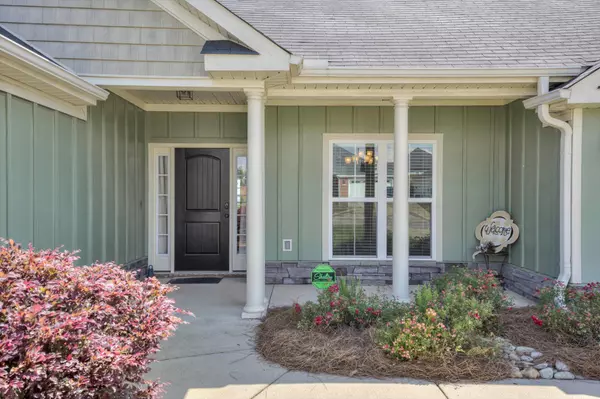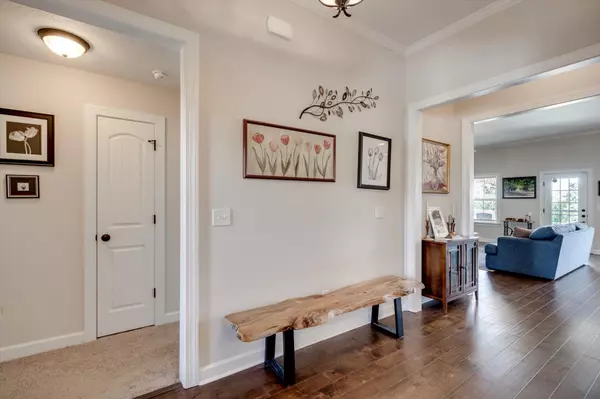REQUEST A TOUR If you would like to see this home without being there in person, select the "Virtual Tour" option and your agent will contact you to discuss available opportunities.
In-PersonVirtual Tour
$ 390,000
Est. payment | /mo
4 Beds
4 Baths
2,660 SqFt
$ 390,000
Est. payment | /mo
4 Beds
4 Baths
2,660 SqFt
Key Details
Property Type Single Family Home
Sub Type Single Family Residence
Listing Status Active
Purchase Type For Sale
Square Footage 2,660 sqft
Price per Sqft $146
Subdivision Gregg'S Mill
MLS Listing ID 542002
Bedrooms 4
Full Baths 3
Half Baths 1
Year Built 2018
Property Sub-Type Single Family Residence
Source REALTORS® of Greater Augusta
Property Description
Experience refined Southern living in this beautifully appointed 1.5-story residence in one of Graniteville's most desirable neighborhoods. Offering 4 spacious bedrooms, 3.5 baths, and 2,660 sq ft of thoughtfully designed living space, this home effortlessly combines elegance, comfort, and smart functionality.
From the moment you step inside, rich hand-scraped hardwood floors and elevated finishes set the tone. The expansive great room is anchored by a cozy gas-log fireplace. The chef's kitchen features granite countertops, stainless steel appliances, an oversized center island, extensive cabinetry, and not one but two walk-in pantries.
Designed for privacy and comfort, the split-bedroom floor plan includes two secondary bedrooms connected by a well-appointed bath with double vanities. The primary suite is a true retreat, showcasing tray ceilings, a generous walk-in closet, and an ensuite with dual sinks, a soaking tub, and a separate shower. An additional flex room on the main level provides endless versatility—ideal for a home office, gym, or creative studio. Upstairs, a fourth bedroom offers its own private bath, an oversized closet, and a climate-controlled storage room—perfect for securing valuables or seasonal items.
Outdoors, a covered patio invites you to unwind and enjoy peaceful sunsets. The 12x16 wired outbuilding with cathedral ceiling and windows is ready to serve as a workshop, studio, or storage space. A double garage and extended parking pad provide added convenience for guests or extra vehicles. Fully landscaped with an irrigation system. Built in 2018 and meticulously maintained, this home is a rare opportunity to own a truly turnkey property in a desirable location.
From the moment you step inside, rich hand-scraped hardwood floors and elevated finishes set the tone. The expansive great room is anchored by a cozy gas-log fireplace. The chef's kitchen features granite countertops, stainless steel appliances, an oversized center island, extensive cabinetry, and not one but two walk-in pantries.
Designed for privacy and comfort, the split-bedroom floor plan includes two secondary bedrooms connected by a well-appointed bath with double vanities. The primary suite is a true retreat, showcasing tray ceilings, a generous walk-in closet, and an ensuite with dual sinks, a soaking tub, and a separate shower. An additional flex room on the main level provides endless versatility—ideal for a home office, gym, or creative studio. Upstairs, a fourth bedroom offers its own private bath, an oversized closet, and a climate-controlled storage room—perfect for securing valuables or seasonal items.
Outdoors, a covered patio invites you to unwind and enjoy peaceful sunsets. The 12x16 wired outbuilding with cathedral ceiling and windows is ready to serve as a workshop, studio, or storage space. A double garage and extended parking pad provide added convenience for guests or extra vehicles. Fully landscaped with an irrigation system. Built in 2018 and meticulously maintained, this home is a rare opportunity to own a truly turnkey property in a desirable location.
Location
State SC
County Aiken
Community Gregg'S Mill
Area Aiken (1Ai)
Listed by Linda Limehouse • Meybohm Real Estate - North Augusta

GET MORE INFORMATION
Follow Us






