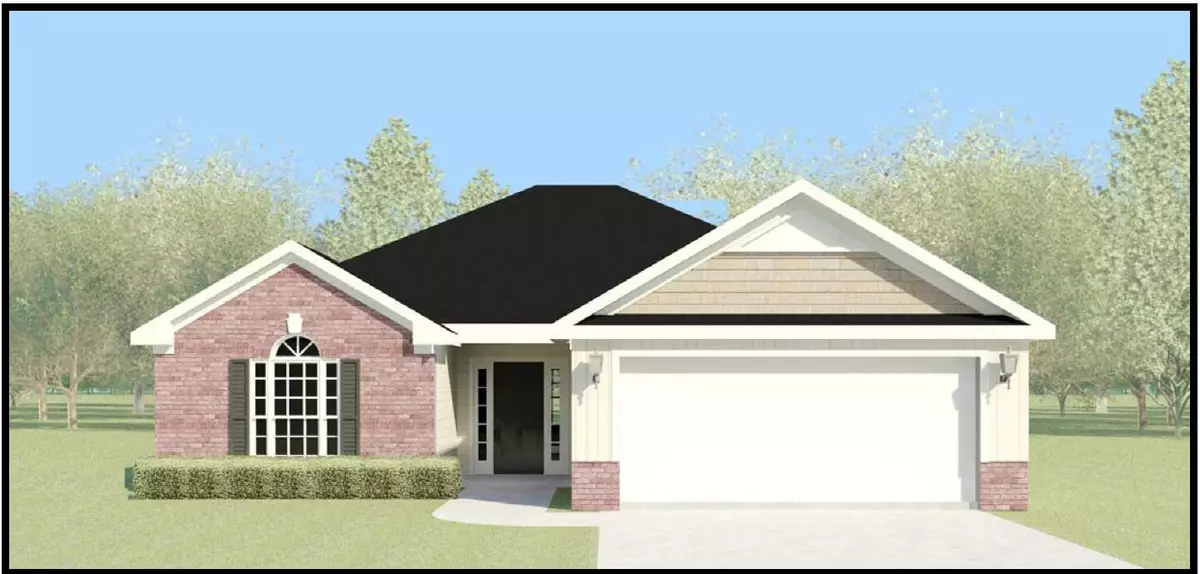REQUEST A TOUR If you would like to see this home without being there in person, select the "Virtual Tour" option and your agent will contact you to discuss available opportunities.
In-PersonVirtual Tour
$ 284,900
Est. payment | /mo
3 Beds
2 Baths
1,716 SqFt
$ 284,900
Est. payment | /mo
3 Beds
2 Baths
1,716 SqFt
Key Details
Property Type Single Family Home
Sub Type Single Family Residence
Listing Status Active
Purchase Type For Sale
Square Footage 1,716 sqft
Price per Sqft $166
Subdivision Southampton
MLS Listing ID 542545
Bedrooms 3
Full Baths 2
Year Built 2025
Property Sub-Type Single Family Residence
Source REALTORS® of Greater Augusta
Property Description
Introducing the Baldwin 4 by Bill Beazley Homes—a beautifully constructed ranch-style home offering 3 bedrooms, 2 full baths, and a spacious double-car garage. Thoughtfully designed and full of upgrades, this home is perfect for modern living.
Step into a bright and inviting foyer featuring click wood flooring, which flows seamlessly into an expansive great room complete with a vaulted ceiling, ceiling fan, and a cozy electric fireplace—perfect for entertaining or relaxing nights in.
The open-concept kitchen is a chef's dream, showcasing painted cabinetry, gleaming granite countertops, stainless steel appliances, and ample counter space for meal prep and gatherings.
Retreat to the oversized Owner's Suite, which boasts a ceiling fan, generous walk-in closet, and a luxurious en-suite bath featuring a dual vanity, garden tub, separate walk-in shower, and a private water closet.
The two additional bedrooms offer equal space and comfort, ideal for family, guests, or a home office.
Effortless Curb Appeal - An automatic sprinkler system ensures your yard stays lush and green with ease and privacy fence.
Smart & Secure - Includes Interlogix Smart Home Security and 2'' faux wood blinds on front-facing windows for added privacy and convenience.
Prime Location! Easy access to Fort Gordon gate 5, Starbucks, SRS, Bridgestone, Plant Vogtle, I-520, and a variety of shops, restaurants, parks, and recreation.
Minutes away from Diamond Lake Regional Park, tennis courts, walking trails, a library, indoor gym, and fishing spots! 50-dollar annual membership for inside activities offering both convenience and tranquility.
The builder is offering a 7,000 incentive to use toward closing costs, upgrades, or buying down your interest rate! 625-SH-7009-00
Step into a bright and inviting foyer featuring click wood flooring, which flows seamlessly into an expansive great room complete with a vaulted ceiling, ceiling fan, and a cozy electric fireplace—perfect for entertaining or relaxing nights in.
The open-concept kitchen is a chef's dream, showcasing painted cabinetry, gleaming granite countertops, stainless steel appliances, and ample counter space for meal prep and gatherings.
Retreat to the oversized Owner's Suite, which boasts a ceiling fan, generous walk-in closet, and a luxurious en-suite bath featuring a dual vanity, garden tub, separate walk-in shower, and a private water closet.
The two additional bedrooms offer equal space and comfort, ideal for family, guests, or a home office.
Effortless Curb Appeal - An automatic sprinkler system ensures your yard stays lush and green with ease and privacy fence.
Smart & Secure - Includes Interlogix Smart Home Security and 2'' faux wood blinds on front-facing windows for added privacy and convenience.
Prime Location! Easy access to Fort Gordon gate 5, Starbucks, SRS, Bridgestone, Plant Vogtle, I-520, and a variety of shops, restaurants, parks, and recreation.
Minutes away from Diamond Lake Regional Park, tennis courts, walking trails, a library, indoor gym, and fishing spots! 50-dollar annual membership for inside activities offering both convenience and tranquility.
The builder is offering a 7,000 incentive to use toward closing costs, upgrades, or buying down your interest rate! 625-SH-7009-00
Location
State GA
County Richmond
Community Southampton
Area Richmond (3Ri)
Listed by Cherelle Bonds • Berkshire Hathaway HomeServices Beazley Realtors

GET MORE INFORMATION
Follow Us


