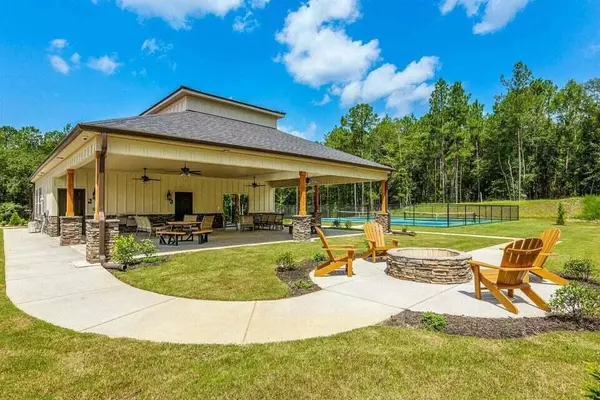3 Beds
2 Baths
1,778 SqFt
3 Beds
2 Baths
1,778 SqFt
Key Details
Property Type Single Family Home
Sub Type Single Family Residence
Listing Status Active
Purchase Type For Sale
Square Footage 1,778 sqft
Price per Sqft $179
Subdivision Clearwater Preserve
MLS Listing ID 542705
Style Ranch
Bedrooms 3
Full Baths 2
Construction Status New Construction
HOA Fees $484/ann
HOA Y/N Yes
Year Built 2025
Lot Size 10,454 Sqft
Acres 0.24
Lot Dimensions 152x92x185x41
Property Sub-Type Single Family Residence
Source REALTORS® of Greater Augusta
Property Description
Location
State SC
County Aiken
Community Clearwater Preserve
Area Aiken (1Ai)
Direction From Jefferson Davis Hwy take Lowell Drive into the community and make a right onto Cribon Run. Take the first left onto Bannock Circle. The home will be located on the left.
Interior
Interior Features Wired for Data, Walk-In Closet(s), Smoke Detector(s), Pantry, Split Bedroom, Entrance Foyer, Kitchen Island
Heating Natural Gas
Cooling Central Air
Flooring Luxury Vinyl, Carpet, Ceramic Tile
Fireplaces Number 1
Fireplaces Type Gas Log, Great Room
Fireplace Yes
Window Features Insulated Windows
Appliance Dishwasher, Disposal, Gas Range, Microwave, Tankless Water Heater
Laundry Electric Dryer Hookup, Washer Hookup
Exterior
Parking Features Attached, Concrete, Garage, Garage Door Opener
Garage Spaces 2.0
Garage Description 2.0
Fence Fenced
Community Features See Remarks, Pickleball Court, Sidewalks, Street Lights, Walking Trail(s)
Roof Type Composition
Porch Covered, Patio, Porch
Total Parking Spaces 2
Garage Yes
Building
Lot Description Landscaped, Sprinklers In Front, Sprinklers In Rear
Foundation Slab
Builder Name Pierwood Construction
Sewer Public Sewer
Water Public
Architectural Style Ranch
Structure Type HardiPlank Type,Stone,Vinyl Siding
New Construction Yes
Construction Status New Construction
Schools
Elementary Schools Clearwater
Middle Schools Lbc
High Schools Midland Valley
Others
Tax ID Tbd
Acceptable Financing USDA Loan, VA Loan, Cash, Conventional, FHA
Listing Terms USDA Loan, VA Loan, Cash, Conventional, FHA







