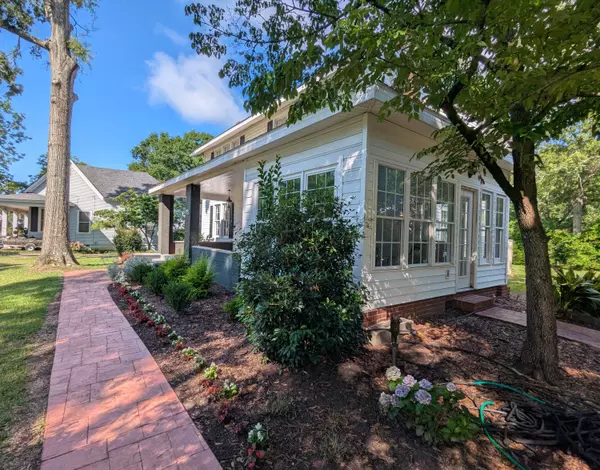REQUEST A TOUR If you would like to see this home without being there in person, select the "Virtual Tour" option and your agent will contact you to discuss available opportunities.
In-PersonVirtual Tour
$ 398,000
Est. payment | /mo
3 Beds
3 Baths
3,455 SqFt
$ 398,000
Est. payment | /mo
3 Beds
3 Baths
3,455 SqFt
Key Details
Property Type Single Family Home
Sub Type Single Family Residence
Listing Status Active
Purchase Type For Sale
Square Footage 3,455 sqft
Price per Sqft $115
Subdivision None-4Ed
MLS Listing ID 543416
Bedrooms 3
Full Baths 3
Year Built 1927
Property Sub-Type Single Family Residence
Source REALTORS® of Greater Augusta
Property Description
Charming 3-4 Bedroom Historic Home with Modern Updates and Timeless Character
This beautifully updated 3-4 bedroom, 3-bath historic home blends modern comfort with the grace and charm of a bygone era. Perfectly suited for today's homeowner, this unique property offers a spacious and flexible floor plan, thoughtfully renovated interiors, and original architectural details that tell the story of generations past.
Over the past three years, this home has undergone a meticulous transformation. Highlights include three fully renovated bathrooms, refinished original hardwood floors, a redesigned layout to improve flow, and a brand-new architectural shingle roof (2023). Nearly 17 original wood doors were carefully stripped, sanded, and repainted, while many original hand-blown glass windows have been preserved and reglazed—adding irreplaceable charm and historical value.
The kitchen features updated countertops, backsplash, new appliances, and refurbished cabinets finished with multiple coats of high-quality paint. A reimagined island with a butcher block countertop enhances functionality and space. While the current stove is electric, a gas connection is already in place for future upgrades.
Downstairs, the layout includes a living room with fireplace, a formal dining room with fireplace, a light-filled glassed-in porch with ceramic tile floors, a full guest bathroom with ceramic tile shower, and a versatile den with built-in bookshelves—ideal as a home office, guest suite, or potential in-law quarters. A back room with vaulted ceiling adds more flexible space for a studio, sunroom, or playroom.
The primary suite upstairs features a newly added ensuite bathroom with a soaking tub, separate shower, dual closets, and convenient hall access. Two additional bedrooms share a beautifully updated bathroom with new ceramic tile, a marble accent, and elegant lighting.
Other upgrades include:
New rear deck and additional back entrance
Redesigned laundry room with ample storage, counters, and laundry sink
Refurbished outbuilding with new flooring, insulation, and electrical—ideal for a workshop, studio, or future cottage expansion
Original siding restored on the front porch, matched by custom-cut wood siding where needed
Newer windows replaced selectively, preserving the home's historical integrity
While fireplaces have not been used recently and are not guaranteed, they add architectural charm to both the living and dining spaces. Square footage and measurements are approximate; buyers are encouraged to verify.
This lovingly restored home combines the craftsmanship of the early 1900s with the modern amenities today's homeowners seek. It offers space, character, and a story ready to continue with you.
Owner is a licensed real estate agent.
This beautifully updated 3-4 bedroom, 3-bath historic home blends modern comfort with the grace and charm of a bygone era. Perfectly suited for today's homeowner, this unique property offers a spacious and flexible floor plan, thoughtfully renovated interiors, and original architectural details that tell the story of generations past.
Over the past three years, this home has undergone a meticulous transformation. Highlights include three fully renovated bathrooms, refinished original hardwood floors, a redesigned layout to improve flow, and a brand-new architectural shingle roof (2023). Nearly 17 original wood doors were carefully stripped, sanded, and repainted, while many original hand-blown glass windows have been preserved and reglazed—adding irreplaceable charm and historical value.
The kitchen features updated countertops, backsplash, new appliances, and refurbished cabinets finished with multiple coats of high-quality paint. A reimagined island with a butcher block countertop enhances functionality and space. While the current stove is electric, a gas connection is already in place for future upgrades.
Downstairs, the layout includes a living room with fireplace, a formal dining room with fireplace, a light-filled glassed-in porch with ceramic tile floors, a full guest bathroom with ceramic tile shower, and a versatile den with built-in bookshelves—ideal as a home office, guest suite, or potential in-law quarters. A back room with vaulted ceiling adds more flexible space for a studio, sunroom, or playroom.
The primary suite upstairs features a newly added ensuite bathroom with a soaking tub, separate shower, dual closets, and convenient hall access. Two additional bedrooms share a beautifully updated bathroom with new ceramic tile, a marble accent, and elegant lighting.
Other upgrades include:
New rear deck and additional back entrance
Redesigned laundry room with ample storage, counters, and laundry sink
Refurbished outbuilding with new flooring, insulation, and electrical—ideal for a workshop, studio, or future cottage expansion
Original siding restored on the front porch, matched by custom-cut wood siding where needed
Newer windows replaced selectively, preserving the home's historical integrity
While fireplaces have not been used recently and are not guaranteed, they add architectural charm to both the living and dining spaces. Square footage and measurements are approximate; buyers are encouraged to verify.
This lovingly restored home combines the craftsmanship of the early 1900s with the modern amenities today's homeowners seek. It offers space, character, and a story ready to continue with you.
Owner is a licensed real estate agent.
Location
State SC
County Edgefield
Community None-4Ed
Area Edgefield (4Ed)
Listed by Mary Derrick • Derrick Realty

GET MORE INFORMATION
Follow Us






