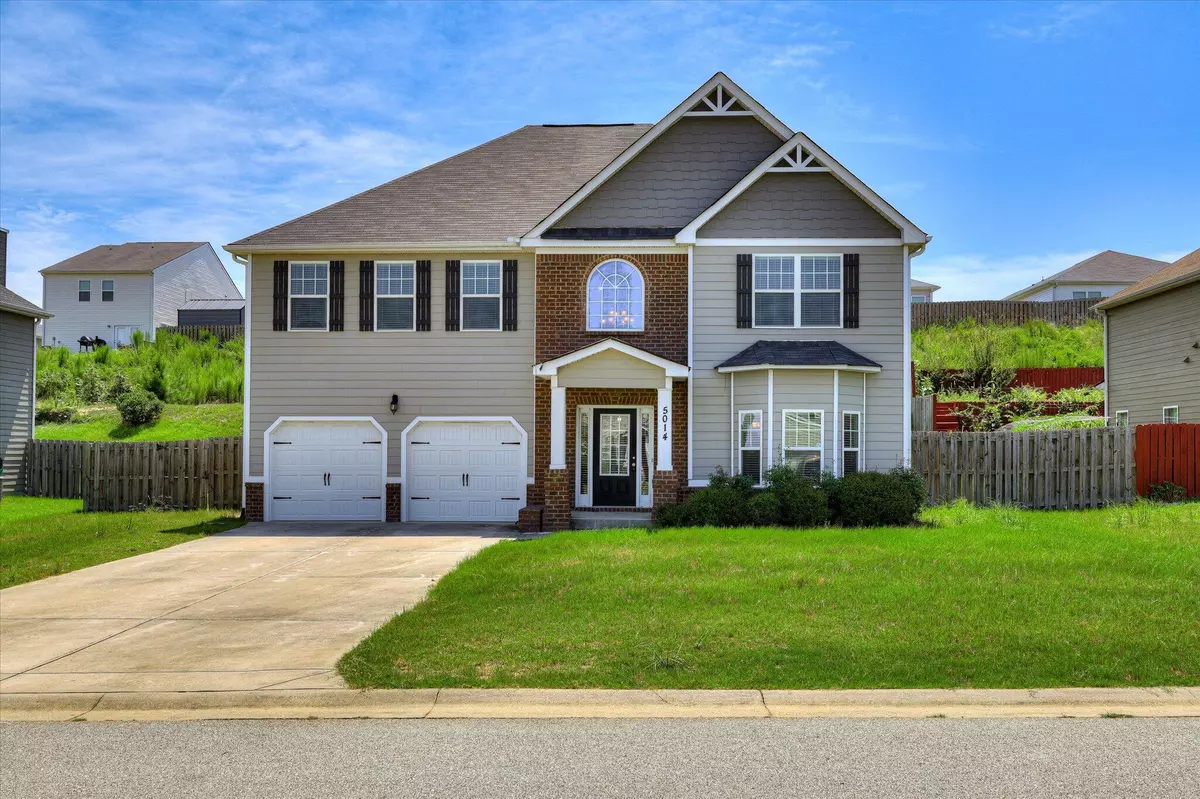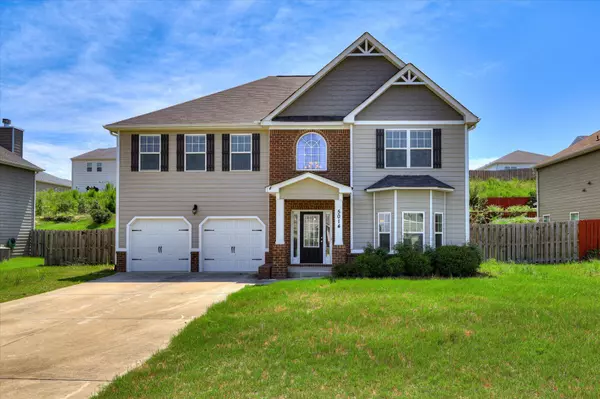REQUEST A TOUR If you would like to see this home without being there in person, select the "Virtual Tour" option and your agent will contact you to discuss available opportunities.
In-PersonVirtual Tour
$ 395,000
Est. payment | /mo
4 Beds
3 Baths
3,497 SqFt
$ 395,000
Est. payment | /mo
4 Beds
3 Baths
3,497 SqFt
Key Details
Property Type Single Family Home
Sub Type Single Family Residence
Listing Status Active
Purchase Type For Sale
Square Footage 3,497 sqft
Price per Sqft $112
Subdivision Pepper Hill
MLS Listing ID 545197
Bedrooms 4
Full Baths 2
Half Baths 1
Year Built 2017
Property Sub-Type Single Family Residence
Source REALTORS® of Greater Augusta
Property Description
Spacious Two-Story Home with 4 Bedrooms, 2.5 Baths, and 3,497 Sq Ft
Welcome to your new home! Beautifully designed, offering nearly 3,500 square feet of thoughtfully crafted living space. This stunning two-story residence features an open-concept layout with a sunken great room that flows seamlessly into a gourmet kitchen complete with granite countertops, a tiled backsplash, stained cabinetry, a large island, a spacious walk-in pantry, and a cozy breakfast nook. Stainless steel appliances—including a refrigerator, stove, dishwasher, and microwave—are included.
The formal dining room showcases coffered ceilings and elegant molding, while arched openings and smooth ceilings add to the refined character throughout. The luxurious owner's suite is a true retreat, featuring vaulted ceilings, a spa-inspired bath with a garden tub, a separate shower, dual vanities, and a celebrity-sized walk-in closet.
Additional features include:
Hardwood flooring in main living areas
Oil-rubbed bronze fixtures, lighting, and hardware
Craftsman-style exterior with timeless curb appeal
Upstairs bedrooms with vaulted ceilings
Custom picture-frame molding throughout
Laundry room with washer/dryer connections
Covered 10x12 back patio and fully fenced yard
Professionally landscaped lawn with an automatic sprinkler system
Two-car garage
All-electric utilities
Located in a community with HOA covenants. All information deemed reliable but not guaranteed. Buyer to verify. School zones are subject to change and should be independently confirmed.
Welcome to your new home! Beautifully designed, offering nearly 3,500 square feet of thoughtfully crafted living space. This stunning two-story residence features an open-concept layout with a sunken great room that flows seamlessly into a gourmet kitchen complete with granite countertops, a tiled backsplash, stained cabinetry, a large island, a spacious walk-in pantry, and a cozy breakfast nook. Stainless steel appliances—including a refrigerator, stove, dishwasher, and microwave—are included.
The formal dining room showcases coffered ceilings and elegant molding, while arched openings and smooth ceilings add to the refined character throughout. The luxurious owner's suite is a true retreat, featuring vaulted ceilings, a spa-inspired bath with a garden tub, a separate shower, dual vanities, and a celebrity-sized walk-in closet.
Additional features include:
Hardwood flooring in main living areas
Oil-rubbed bronze fixtures, lighting, and hardware
Craftsman-style exterior with timeless curb appeal
Upstairs bedrooms with vaulted ceilings
Custom picture-frame molding throughout
Laundry room with washer/dryer connections
Covered 10x12 back patio and fully fenced yard
Professionally landscaped lawn with an automatic sprinkler system
Two-car garage
All-electric utilities
Located in a community with HOA covenants. All information deemed reliable but not guaranteed. Buyer to verify. School zones are subject to change and should be independently confirmed.
Location
State GA
County Columbia
Community Pepper Hill
Area Columbia (4Co)
Listed by Betsey W Davis • Jim Hadden Real Estate

GET MORE INFORMATION
Follow Us






