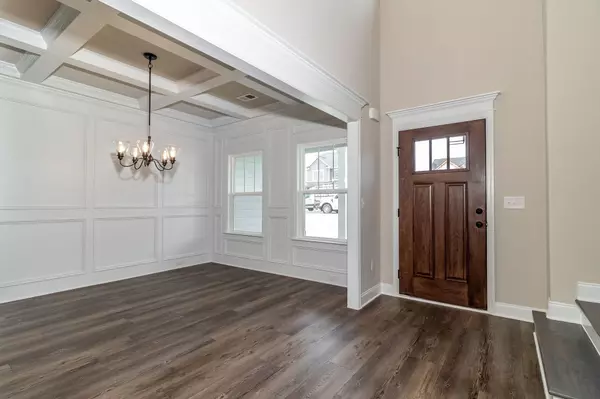REQUEST A TOUR If you would like to see this home without being there in person, select the "Virtual Tour" option and your agent will contact you to discuss available opportunities.
In-PersonVirtual Tour
$ 560,000
Est. payment | /mo
5 Beds
4 Baths
3,705 SqFt
$ 560,000
Est. payment | /mo
5 Beds
4 Baths
3,705 SqFt
OPEN HOUSE
Wed Aug 13, 11:00am - 5:00pm
Thu Aug 14, 11:00am - 5:00pm
Fri Aug 15, 11:00am - 5:00pm
Key Details
Property Type Single Family Home
Sub Type Single Family Residence
Listing Status Active
Purchase Type For Sale
Square Footage 3,705 sqft
Price per Sqft $151
Subdivision Wrights Farm
MLS Listing ID 545523
Bedrooms 5
Full Baths 4
Year Built 2025
Property Sub-Type Single Family Residence
Source REALTORS® of Greater Augusta
Property Description
Welcome to The Madison Plan with finished basement by Oconee Capital Builders, a stunning 5-bedroom, 4-bathroom home with a fully finished basement space- that exudes charm and elegance. This lovely home boasts great curb appeal and offers an open-concept layout perfect for modern living.
Upon entering, you are greeted by a grand two-story foyer with a beautiful wood staircase, setting the tone for the rest of the home. The main floor features a guest room with a full bath, providing convenience and privacy for visitors. Entertain in style in the formal dining room or enjoy casual meals in the cozy breakfast room.
The heart of the home is the spacious family room that seamlessly flows into the kitchen, ideal for family gatherings and entertaining.
The primary bedroom, located upstairs, includes an attached sitting room, perfect for relaxation or a home office. The primary bathroom offers separate double vanities, a luxurious tub, and a separate tile shower, providing a spa-like retreat.
Two additional bedrooms and another full bath are also located upstairs, offering plenty of space for family or guests. Outdoor living is enhanced by the covered back deck creating a perfect setting for year-round enjoyment.
In the basement level of the home.... There is a huge great room, a spacious bedroom and full bath for guest and also a theater room/flex room as well. Walk out basement with a covered porch to provide shade for grilling or entertaining.
The landscaped yard features a sprinkler system both front and back, ensuring lush, green surroundings. With 30-year architectural shingles, this home is as durable as it is beautiful.
Convenient to Grovetown, Evans, I-20 and minutes to Ft. Gordon.
Note: Room sizes are approximate please verify. Photos may be of a like home and not exact to this home.
Don't miss the opportunity to make The Madison Basement Plan your new home.
Upon entering, you are greeted by a grand two-story foyer with a beautiful wood staircase, setting the tone for the rest of the home. The main floor features a guest room with a full bath, providing convenience and privacy for visitors. Entertain in style in the formal dining room or enjoy casual meals in the cozy breakfast room.
The heart of the home is the spacious family room that seamlessly flows into the kitchen, ideal for family gatherings and entertaining.
The primary bedroom, located upstairs, includes an attached sitting room, perfect for relaxation or a home office. The primary bathroom offers separate double vanities, a luxurious tub, and a separate tile shower, providing a spa-like retreat.
Two additional bedrooms and another full bath are also located upstairs, offering plenty of space for family or guests. Outdoor living is enhanced by the covered back deck creating a perfect setting for year-round enjoyment.
In the basement level of the home.... There is a huge great room, a spacious bedroom and full bath for guest and also a theater room/flex room as well. Walk out basement with a covered porch to provide shade for grilling or entertaining.
The landscaped yard features a sprinkler system both front and back, ensuring lush, green surroundings. With 30-year architectural shingles, this home is as durable as it is beautiful.
Convenient to Grovetown, Evans, I-20 and minutes to Ft. Gordon.
Note: Room sizes are approximate please verify. Photos may be of a like home and not exact to this home.
Don't miss the opportunity to make The Madison Basement Plan your new home.
Location
State GA
County Columbia
Community Wrights Farm
Area Columbia (4Co)
Listed by Alisa Rhinehart • Southeastern Residential, LLC

GET MORE INFORMATION
Follow Us






