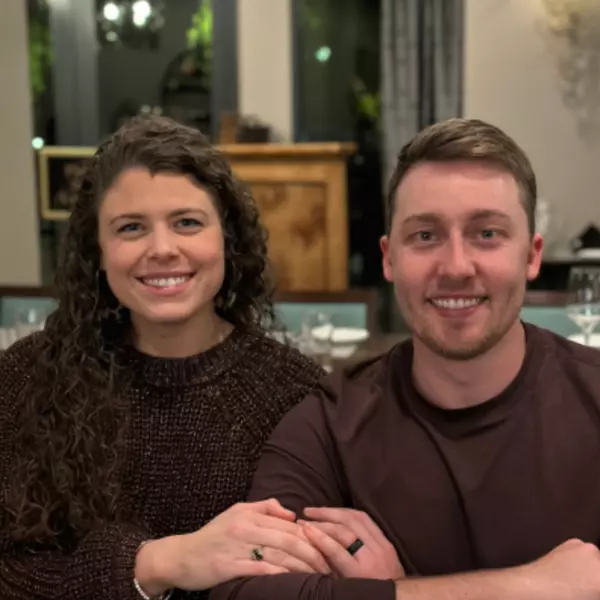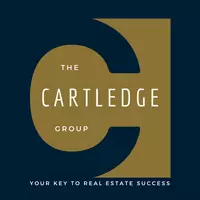$445,000
$449,500
1.0%For more information regarding the value of a property, please contact us for a free consultation.
4 Beds
3 Baths
2,222 SqFt
SOLD DATE : 08/01/2023
Key Details
Sold Price $445,000
Property Type Single Family Home
Sub Type Single Family Residence
Listing Status Sold
Purchase Type For Sale
Square Footage 2,222 sqft
Price per Sqft $200
Subdivision Riverwood Plantation
MLS Listing ID 516891
Sold Date 08/01/23
Bedrooms 4
Full Baths 3
HOA Fees $60/ann
HOA Y/N Yes
Originating Board REALTORS® of Greater Augusta
Year Built 2015
Lot Size 0.300 Acres
Acres 0.3
Lot Dimensions 55 X 151 X 137 X 131
Property Sub-Type Single Family Residence
Property Description
Beautiful Riverwood home with a gorgeous pool is ready for all your summer fun! Custom salt water pool is heated and boasts a peaceful waterfall feature. This 4 bedroom, 3 bath home with over 2200 sq ft is tucked away on a cul-de-sac on 1/3 acre lot. Upon entering you are welcomed by new engineered hardwood throughout main living areas to include great room, kitchen and breakfast area. A gourmet eat-in kitchen with stainless appliances including refrigerator, cooktop with custom hood and island overlooks great room with stone fireplace. Main floor primary boasts new carpet and private bath with double vanity, walk-in shower, soaking tub, water closet and large walk-in closet. The main floor is completed with 2 additional guest bedrooms, a guest bath and separate laundry room with washer and dryer. Upstairs you will find an oversized bedroom with full bath perfect for guests or bonus room. The landscaping is immaculate with privacy fence back yard along with additional fencing around pool area. The covered patio off the great room is the perfect spot for entertaining. The neighborhood amenities are plentiful with walking trails, bike path, clubhouse, community pool, and playground.
Location
State GA
County Columbia
Community Riverwood Plantation
Area Columbia (1Co)
Direction Washington Road to Riverwood Plantation. Turn right at General Woods Parkway then take your first left onto Franklin Ridge. Take traffic circle to Kirkwood Drive then take a right onto Edenburg Way.
Interior
Interior Features See Remarks, Walk-In Closet(s), Security System Owned, Pantry, Split Bedroom, Washer Hookup, Blinds, Cable Available, Eat-in Kitchen, Entrance Foyer, Garden Tub, Electric Dryer Hookup
Heating Electric, Fireplace(s), Heat Pump
Cooling Ceiling Fan(s), Central Air, Multiple Systems
Flooring See Remarks, Carpet, Ceramic Tile, Wood
Fireplaces Number 1
Fireplaces Type Great Room
Fireplace Yes
Exterior
Exterior Feature Insulated Doors, Insulated Windows
Parking Features Attached, Concrete, Garage
Garage Spaces 2.0
Garage Description 2.0
Fence Fenced, Privacy
Pool In Ground
Community Features Bike Path, Clubhouse, Park, Playground, Pool, Sidewalks, Street Lights, Walking Trail(s)
Roof Type Composition
Porch See Remarks, Front Porch, Patio, Rear Porch
Total Parking Spaces 2
Garage Yes
Building
Lot Description See Remarks, Cul-De-Sac, Landscaped, Sprinklers In Front, Sprinklers In Rear
Sewer Public Sewer
Water Public
Structure Type HardiPlank Type,Stone
New Construction No
Schools
Elementary Schools Greenbrier
Middle Schools Greenbrier
High Schools Greenbrier
Others
Tax ID 058074
Acceptable Financing VA Loan, Cash, Conventional, FHA
Listing Terms VA Loan, Cash, Conventional, FHA
Special Listing Condition Not Applicable
Read Less Info
Want to know what your home might be worth? Contact us for a FREE valuation!

Our team is ready to help you sell your home for the highest possible price ASAP
"My job is to find and attract mastery-based agents to the office, protect the culture, and make sure everyone is happy! "







