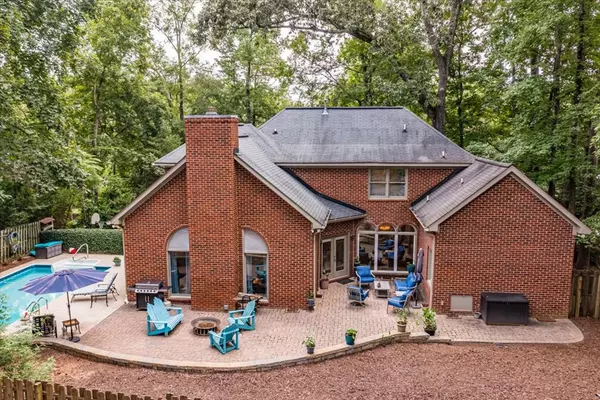$399,900
$424,900
5.9%For more information regarding the value of a property, please contact us for a free consultation.
5 Beds
4 Baths
3,700 SqFt
SOLD DATE : 09/15/2021
Key Details
Sold Price $399,900
Property Type Single Family Home
Sub Type Single Family Residence
Listing Status Sold
Purchase Type For Sale
Square Footage 3,700 sqft
Price per Sqft $108
Subdivision Hunters Ridge
MLS Listing ID 473796
Sold Date 09/15/21
Bedrooms 5
Full Baths 3
Half Baths 1
HOA Fees $150
HOA Y/N Yes
Originating Board REALTORS® of Greater Augusta
Year Built 1993
Lot Dimensions 104 x 167
Property Description
Welcome to 2033 Pheasant Creek Drive in Hunters Ridge, a highly sought-after area of Columbia County. At 3,700 sq ft, this well maintained 1 owner custom, all brick home was built to entertain w/ its' spacious back patio, in ground pool, & private backyard. As you enter the foyer, you are greeted by the Formal Sitting Room. Owners Suite on Main Level is large & features hardwood flooring, sitting room, bath w/curbless tiled shower, jacuzzi tub, & double vessel sinks. Formal Dining Room w/ gorgeous floor to ceiling windows overlooks back patio. Great Room w/ gas fireplace opens to Breakfast Room. Kitchen w/ Gas Range, Custom Cabinetry, Granite Counters. Large Bonus/Rec Room located on Main. Half Bath & Laundry on Main. Upstairs, you'll find 4 add'l bdrms, hall bath, & 1 en suite bath. 2 Car Attached Garage. Convenient to Stevens Creek Rd, I20, Riverwatch Pkwy, Medical District, AU. All the space you need, a low maintenance yard & the perfect location- don't miss this beautiful home!
Location
State GA
County Columbia
Community Hunters Ridge
Area Columbia (2Co)
Direction Hunters Ridge Subdivision off Stevens Creek Rd. Take Pheasant Creek Drive Entrance. Home is on the LEFT.
Rooms
Basement Crawl Space
Interior
Interior Features Walk-In Closet(s), Smoke Detector(s), Pantry, Playroom, Recently Painted, Washer Hookup, Cable Available, Eat-in Kitchen, Entrance Foyer, Garden Tub, Gas Dryer Hookup, In-Law Floorplan, Electric Dryer Hookup
Heating Electric, Heat Pump, Natural Gas
Cooling Ceiling Fan(s), Central Air
Flooring Carpet, Ceramic Tile, Hardwood
Fireplaces Number 1
Fireplaces Type Gas Log, Great Room
Fireplace Yes
Exterior
Parking Features Attached, Concrete, Garage
Garage Spaces 2.0
Garage Description 2.0
Fence Fenced, Privacy
Pool In Ground
Community Features Street Lights
Roof Type Composition
Porch Front Porch, Patio, Rear Porch, Stoop
Total Parking Spaces 2
Garage Yes
Building
Lot Description Landscaped
Sewer Public Sewer
Water Public
Structure Type Brick
New Construction No
Schools
Elementary Schools Stevens Creek
Middle Schools Stallings Island
High Schools Lakeside
Others
Tax ID 082I446
Acceptable Financing VA Loan, Cash, Conventional, FHA
Listing Terms VA Loan, Cash, Conventional, FHA
Special Listing Condition Not Applicable
Read Less Info
Want to know what your home might be worth? Contact us for a FREE valuation!

Our team is ready to help you sell your home for the highest possible price ASAP

"My job is to find and attract mastery-based agents to the office, protect the culture, and make sure everyone is happy! "







