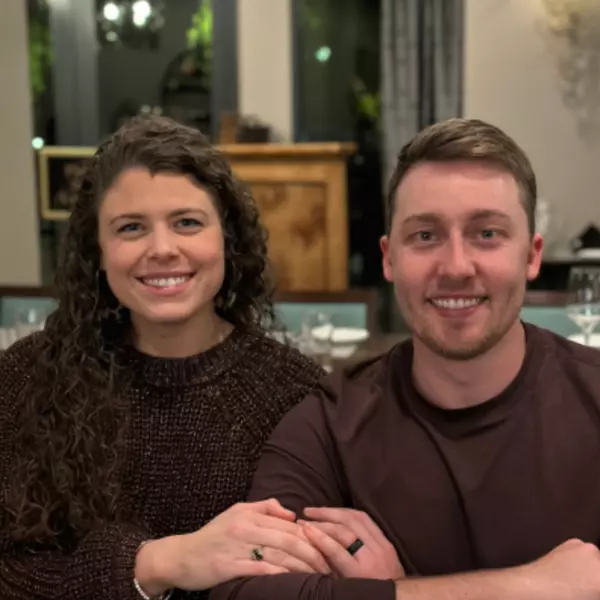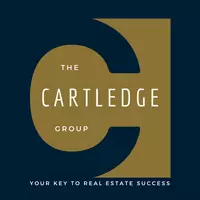$490,000
$515,900
5.0%For more information regarding the value of a property, please contact us for a free consultation.
5 Beds
3 Baths
3,184 SqFt
SOLD DATE : 06/28/2021
Key Details
Sold Price $490,000
Property Type Single Family Home
Sub Type Single Family Residence
Listing Status Sold
Purchase Type For Sale
Square Footage 3,184 sqft
Price per Sqft $153
Subdivision None-1Co
MLS Listing ID 469438
Sold Date 06/28/21
Style Ranch
Bedrooms 5
Full Baths 3
Construction Status Updated/Remodeled
HOA Y/N No
Originating Board REALTORS® of Greater Augusta
Year Built 1999
Lot Size 2.580 Acres
Acres 2.58
Lot Dimensions 345 x 333 x 302 x 366
Property Sub-Type Single Family Residence
Property Description
BACK ON THE MARKET AT NO FAULT OF THE SELLER ! Beautiful custom built one owner brick ranch home (vinyl siding on back) on wooded 2.58 acres in prime Evans location! Enjoy the expansive screened in porch, which overlooks the backyard sitting area and fire pit. Basketball court (with lighting) complimented with concrete picnic table as well as a second sitting area. The house as been updated with a new - roof (architectural shingles), hardwood floors, blinds, paint through out and appliances. Open floor plan, trey ceilings in the family room and master bedroom, chair railings in the breakfast and dining room, as well as, crown molding in the kitchen, dining, and family room. Ceiling fans in every room. Master suite has a huge walk-in closet. Sunroom located by the kitchen/fifth bedroom doubles as the perfect office space, complete with a nice view of the side yard. Come see this private beauty that you can really call your own - no subdivision or HOA to worry about!
Location
State GA
County Columbia
Community None-1Co
Area Columbia (1Co)
Direction From Columbia Road turn right onto William Few Pkwy for 2 1/2 miles turn right onto driveway. From Washington Road turn left onto William Few Pkwy for 3 miles turn left onto driveway.
Rooms
Other Rooms Outbuilding
Basement Crawl Space
Interior
Interior Features Wall Tile, Walk-In Closet(s), Smoke Detector(s), Security System, Pantry, Recently Painted, Split Bedroom, Utility Sink, Washer Hookup, Whirlpool, Blinds, Cable Available, Eat-in Kitchen, Entrance Foyer, Garden Tub, Gas Dryer Hookup, Electric Dryer Hookup
Heating Electric, Forced Air, Natural Gas
Cooling Ceiling Fan(s), Central Air, Multiple Systems
Flooring Ceramic Tile, Hardwood, Vinyl
Fireplaces Number 1
Fireplaces Type Family Room, Gas Log, Stone
Fireplace Yes
Exterior
Exterior Feature Insulated Doors, Insulated Windows, Storm Door(s)
Parking Features Attached, Concrete, Garage
Garage Spaces 2.0
Garage Description 2.0
Community Features See Remarks, Other, Sidewalks
Roof Type Composition
Porch Deck, Front Porch, Rear Porch, Screened, Sun Room
Total Parking Spaces 2
Garage Yes
Building
Lot Description Landscaped, Secluded, Sprinklers In Front, Sprinklers In Rear, Wooded
Sewer Septic Tank
Water Public
Architectural Style Ranch
Additional Building Outbuilding
Structure Type Brick,Vinyl Siding
New Construction No
Construction Status Updated/Remodeled
Schools
Elementary Schools Parkway
Middle Schools Greenbrier
High Schools Greenbrier
Others
Tax ID 060 119
Acceptable Financing VA Loan, Cash, Conventional, FHA
Listing Terms VA Loan, Cash, Conventional, FHA
Special Listing Condition Not Applicable
Read Less Info
Want to know what your home might be worth? Contact us for a FREE valuation!

Our team is ready to help you sell your home for the highest possible price ASAP
"My job is to find and attract mastery-based agents to the office, protect the culture, and make sure everyone is happy! "







