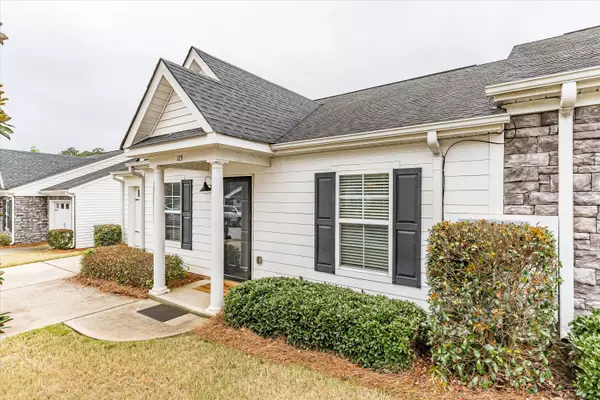$205,000
$189,900
8.0%For more information regarding the value of a property, please contact us for a free consultation.
2 Beds
2 Baths
1,350 SqFt
SOLD DATE : 05/03/2022
Key Details
Sold Price $205,000
Property Type Townhouse
Sub Type Townhouse
Listing Status Sold
Purchase Type For Sale
Square Footage 1,350 sqft
Price per Sqft $151
Subdivision The Enclave
MLS Listing ID 500317
Sold Date 05/03/22
Style Other
Bedrooms 2
Full Baths 2
HOA Fees $70/ann
HOA Y/N Yes
Year Built 2013
Lot Size 3,049 Sqft
Acres 0.07
Lot Dimensions 38X81
Property Sub-Type Townhouse
Source REALTORS® of Greater Augusta
Property Description
This 2 bedroom/2 bath townhome has open floor plan. Special features include crown molding, wainscoting, custom fireplace, extra space for an office or playroom, fenced in backyard, single car garage, laundry room, large master closet with pull down for attic entrance and so much more.
Location
State GA
County Richmond
Community The Enclave
Area Richmond (1Ri)
Direction From I20 to Washington Road, Exit to Boy Scout Rd at McDonalds turn onto Boy Scout. The Enclave is located on the right before the Mexican restaurant. Take a left on York Way and unit will be on the right. (end unit)
Interior
Heating Electric, Forced Air, Heat Pump
Cooling Ceiling Fan(s), Central Air
Flooring Carpet
Fireplaces Number 1
Fireplaces Type Family Room
Fireplace Yes
Exterior
Parking Features Concrete, Garage
Garage Spaces 1.0
Garage Description 1.0
Fence Fenced, Privacy
Community Features Street Lights
Roof Type Composition
Total Parking Spaces 1
Garage Yes
Building
Lot Description Other
Foundation Slab
Sewer Public Sewer
Water Public
Architectural Style Other
Structure Type Vinyl Siding
New Construction No
Schools
Elementary Schools A Brian Merry
Middle Schools Tutt
High Schools Westside
Others
Tax ID 0181044000
Ownership Individual
Acceptable Financing VA Loan, Cash, Conventional, FHA
Listing Terms VA Loan, Cash, Conventional, FHA
Special Listing Condition Not Applicable
Read Less Info
Want to know what your home might be worth? Contact us for a FREE valuation!

Our team is ready to help you sell your home for the highest possible price ASAP







