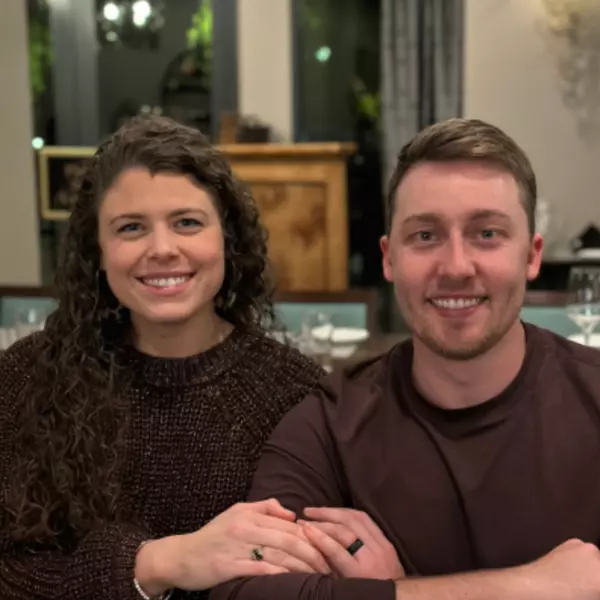$325,000
$335,000
3.0%For more information regarding the value of a property, please contact us for a free consultation.
4 Beds
3 Baths
3,469 SqFt
SOLD DATE : 03/30/2023
Key Details
Sold Price $325,000
Property Type Single Family Home
Sub Type Single Family Residence
Listing Status Sold
Purchase Type For Sale
Square Footage 3,469 sqft
Price per Sqft $93
Subdivision Spring Creek Village
MLS Listing ID 509803
Sold Date 03/30/23
Bedrooms 4
Full Baths 2
Half Baths 1
Construction Status Updated/Remodeled
HOA Fees $25/ann
HOA Y/N Yes
Originating Board REALTORS® of Greater Augusta
Year Built 2016
Lot Size 10,018 Sqft
Acres 0.23
Lot Dimensions 125 x 80
Property Sub-Type Single Family Residence
Property Description
Welcome Home! Price improvement for this spacious move-ready single-family home in the well-kept Spring Creek Village. This four-bedroom, two 1/2-bath home is located minutes from Fort Gordon's Gate 5, Interstate 520, and the famous Diamond Lakes Regional Park. Newly painted with an airy hue throughout. The main floor offers an open and closed concept, perfect for entertaining in different spaces. You have luxury vinyl flooring throughout the common areas and stainless-steel appliances in the kitchen. The enormous primary suite includes a double vanity, garden tub, separate walk-in shower, and a huge walk-in closet. Talk about convenience; the laundry room is located on the top floor. The upstairs also offers a Jack and Jill bath. It is a completely fenced backyard for privacy. Enjoy all this home has to offer and schedule a showing today. Oh, wait, seller credit of 10k for the full-price offer.
Location
State GA
County Richmond
Community Spring Creek Village
Area Richmond (3Ri)
Direction Deansbridge Rd. to Willis Foreman Rd., turn right. Spring Creek Village is on the left.
Interior
Interior Features Smoke Detector(s), Pantry, Recently Painted, Washer Hookup, Blinds, Built-in Features, Cable Available, Eat-in Kitchen, Entrance Foyer, Garden Tub, Kitchen Island, Electric Dryer Hookup
Heating Electric, Heat Pump, Multiple Systems
Cooling Ceiling Fan(s), Central Air
Flooring Luxury Vinyl, Carpet
Fireplace No
Exterior
Exterior Feature Other, Insulated Doors, Insulated Windows, Satellite Dish, Storm Door(s)
Parking Features Concrete, Garage
Garage Spaces 2.0
Garage Description 2.0
Community Features See Remarks, Street Lights
Roof Type Composition
Porch Covered, Patio, Stoop
Total Parking Spaces 2
Garage Yes
Building
Lot Description Landscaped, Sprinklers In Front, Sprinklers In Rear
Foundation Slab
Builder Name Horton
Sewer Public Sewer
Water Public
Structure Type Brick,Vinyl Siding
New Construction No
Construction Status Updated/Remodeled
Schools
Elementary Schools Blythe
Middle Schools Hephzibah
High Schools Hephzibah Comp.
Others
Tax ID 1513027000
Acceptable Financing VA Loan, Cash, Conventional, FHA
Listing Terms VA Loan, Cash, Conventional, FHA
Read Less Info
Want to know what your home might be worth? Contact us for a FREE valuation!

Our team is ready to help you sell your home for the highest possible price ASAP
"My job is to find and attract mastery-based agents to the office, protect the culture, and make sure everyone is happy! "







