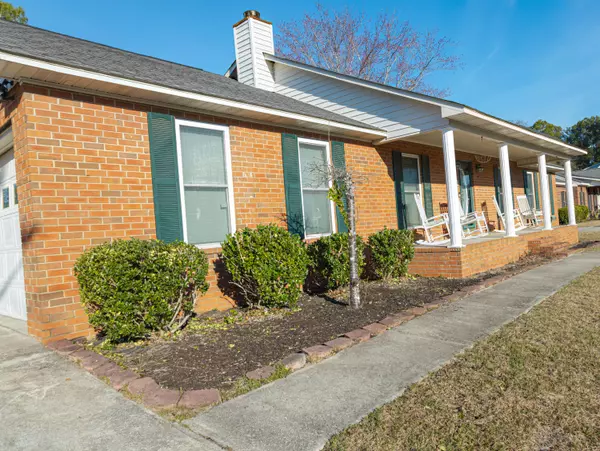$230,000
$240,000
4.2%For more information regarding the value of a property, please contact us for a free consultation.
3 Beds
2 Baths
1,497 SqFt
SOLD DATE : 04/25/2024
Key Details
Sold Price $230,000
Property Type Single Family Home
Sub Type Single Family Residence
Listing Status Sold
Purchase Type For Sale
Square Footage 1,497 sqft
Price per Sqft $153
Subdivision Trade Wind
MLS Listing ID 525403
Sold Date 04/25/24
Style Ranch
Bedrooms 3
Full Baths 2
HOA Y/N No
Year Built 1993
Lot Size 0.460 Acres
Acres 0.46
Lot Dimensions .46 acre lot
Property Sub-Type Single Family Residence
Source REALTORS® of Greater Augusta
Property Description
Motivated seller!!!! Seller to provide 2 year warranty from 2-10 including HVAC and appliances at closing. Bring me an offer! Welcome home to this beautiful brink ranch style home. You will love the hardwood flooring throughout. So kiss the allergies goodbye! This home is 3 bedrooms and 2 baths. Enjoy the chic living room with a fireplace for ambiance, primary suite with dual walk in closets, dual sinks, and a linen closet. The kitchen is perfect as it offers a breakfast area and a breakfast bar for on-the-go meals. Enjoy doing laundry again as this home offers a huge laundry room with storage. You will love the HUGE half acre privacy fence with a double gate, a work shop with power in the back. Enjoy your family BBQ's as the back yard is great for entertainment and the front porch is great for rocking chairs. Schedule a private tour and come see this beautiful home for yourself.
Location
State GA
County Richmond
Community Trade Wind
Area Richmond (4Ri)
Direction From Mike Padgett Turn right on Old Waynesboro Road. Turn left at 4 way stop. subdivision will be approximately 1 1/2 miles on the left. Turn left at the stop sign. Home on the left
Rooms
Other Rooms Kennel/Dog Run, Outbuilding
Interior
Interior Features Walk-In Closet(s), Security System, Washer Hookup, Blinds, Built-in Features, Gas Dryer Hookup, Electric Dryer Hookup
Heating Ceramic, Electric, Forced Air, Natural Gas
Cooling Ceiling Fan(s), Central Air
Flooring Ceramic Tile, Hardwood
Fireplaces Number 1
Fireplaces Type Living Room
Fireplace Yes
Exterior
Parking Features See Remarks, Storage, Workshop in Garage, Attached, Concrete, Detached Carport, Garage
Fence Fenced, Privacy
Community Features Street Lights
Roof Type Composition
Porch Covered, Front Porch, Patio
Garage Yes
Building
Lot Description Sprinklers In Front, Sprinklers In Rear
Sewer Septic Tank
Water Public
Architectural Style Ranch
Additional Building Kennel/Dog Run, Outbuilding
Structure Type Brick,Drywall,Vinyl Siding
New Construction No
Schools
Elementary Schools Goshen
Middle Schools Pine Hill Middle
High Schools Crosscreek
Others
Tax ID 2140119000
Acceptable Financing VA Loan, Cash, Conventional, FHA
Listing Terms VA Loan, Cash, Conventional, FHA
Read Less Info
Want to know what your home might be worth? Contact us for a FREE valuation!

Our team is ready to help you sell your home for the highest possible price ASAP







