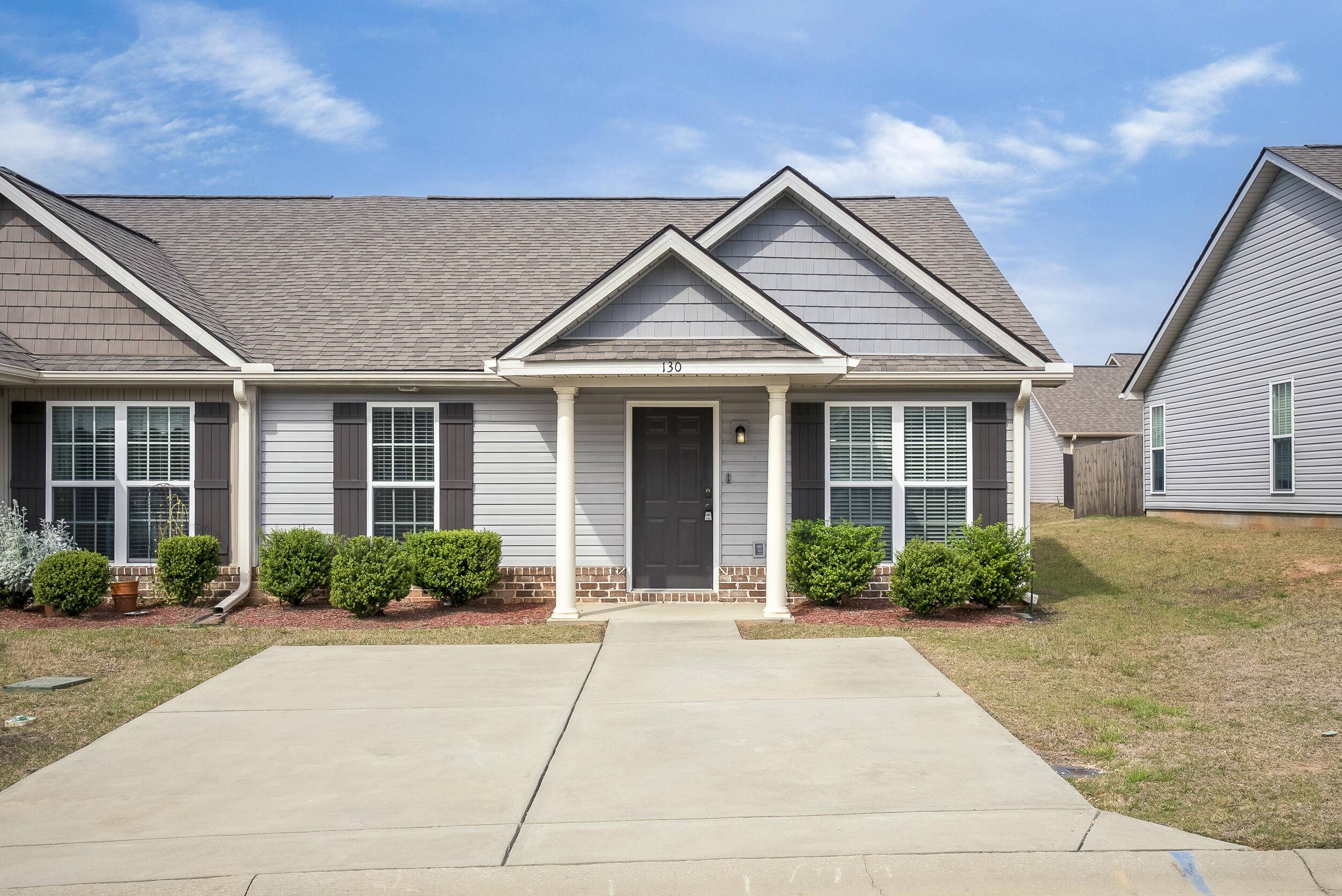$187,900
$187,900
For more information regarding the value of a property, please contact us for a free consultation.
2 Beds
2 Baths
1,176 SqFt
SOLD DATE : 06/06/2024
Key Details
Sold Price $187,900
Property Type Townhouse
Sub Type Townhouse
Listing Status Sold
Purchase Type For Sale
Square Footage 1,176 sqft
Price per Sqft $159
Subdivision Trolley Run Station
MLS Listing ID 527937
Sold Date 06/06/24
Style Ranch
Bedrooms 2
Full Baths 2
HOA Fees $63/mo
HOA Y/N Yes
Year Built 2017
Lot Size 3,049 Sqft
Acres 0.07
Lot Dimensions 80 x 38
Property Sub-Type Townhouse
Source REALTORS® of Greater Augusta
Property Description
LOW-MAINTENANCE LIVING! This delightful end unit townhome nestled in Trolley Run Subdivision is only 7 years old and move-in ready!
The spacious open floorplan offers 2 bedrooms equipped with walk-in closets, and 2 full baths with built-in linen cabinets for storage. The kitchen has plenty of cabinet space, a separate pantry, and room for a small breakfast table or coffee bar. The separate laundry room has even more storage with built-in cabinets and shelving units. Minimal yardwork is needed at this home as the HOA maintains the front yard and the fenced-in back yard is mulched for easy maintenance!
Located on a quiet street in this popular subdivision in Aiken, SC, you'll have plenty of shopping and dining options close by. Conveniently located just minutes from Downtown Aiken, USCA, Aiken Regional, and I20 access.
Schedule your showing today and embrace the ease of living in a well-connected community while enjoying the comforts of home! This home may qualify for 100% financing based on location.
Location
State SC
County Aiken
Community Trolley Run Station
Area Aiken (3Ai)
Direction From Richland Avenue, turn onto University Pkwy. Turn left into Trolley Run Station. Take 2nd right in the traffic circle. Turn right on Catenary Blvd. Turn right onto Brow Tine Ct. Townhouse will be on the right.
Interior
Interior Features Walk-In Closet(s), Smoke Detector(s), Pantry, Washer Hookup, Blinds, Eat-in Kitchen, Entrance Foyer, Electric Dryer Hookup
Heating Electric, Heat Pump
Cooling Central Air
Flooring Carpet, Laminate, Vinyl
Fireplace No
Exterior
Parking Features Attached, Concrete
Fence Fenced, Privacy
Roof Type Composition
Porch Patio
Building
Lot Description Landscaped, Sprinklers In Front
Foundation Slab
Sewer Public Sewer
Water Public
Architectural Style Ranch
Structure Type Brick,Vinyl Siding
New Construction No
Schools
Elementary Schools Graniteville Elementary
Middle Schools Leavelle Mccampbell
High Schools Midland Valley
Others
Tax ID 086-00-33-043
Acceptable Financing USDA Loan, VA Loan, Cash, Conventional, FHA
Listing Terms USDA Loan, VA Loan, Cash, Conventional, FHA
Read Less Info
Want to know what your home might be worth? Contact us for a FREE valuation!

Our team is ready to help you sell your home for the highest possible price ASAP







