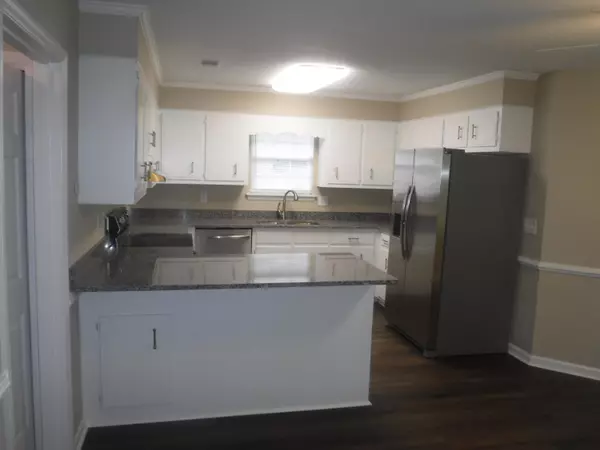$230,000
$219,900
4.6%For more information regarding the value of a property, please contact us for a free consultation.
4 Beds
2 Baths
1,799 SqFt
SOLD DATE : 10/30/2024
Key Details
Sold Price $230,000
Property Type Single Family Home
Sub Type Single Family Residence
Listing Status Sold
Purchase Type For Sale
Square Footage 1,799 sqft
Price per Sqft $127
Subdivision Northview Acres
MLS Listing ID 532149
Sold Date 10/30/24
Style Ranch
Bedrooms 4
Full Baths 2
HOA Y/N No
Year Built 1986
Lot Size 0.440 Acres
Acres 0.44
Lot Dimensions 80x205x140x220
Property Sub-Type Single Family Residence
Source REALTORS® of Greater Augusta
Property Description
1837 South Barton Drive: ''Northview Subdivision!'' Located off Mike Padgett Hwy between Phinizy Road and Tobacco Road. spacious 4 bedroom, 2 full baths, 1799sf all brick home with vinyl trim. Foyer, family room with high ceilings and fireplace, kitchen- Dining, laundry, storage and huge fenced backyard. Freshly painted, new granite countertops, all new plumbing fixtures, all new appliances, all new flooring, new HVAC system plus much more! Move in ready!
Call today! Click on and view lots of interior/ exterior pictures.
Location
State GA
County Richmond
Community Northview Acres
Area Richmond (3Ri)
Direction Located off Mike Padgett Hwy between Phinizy Road and Tobacco Road in ''Northview Subdivision''
Interior
Interior Features Walk-In Closet(s), Smoke Detector(s), Pantry, Recently Painted, Split Bedroom, Washer Hookup, Blinds, Eat-in Kitchen, Electric Dryer Hookup
Heating Fireplace(s), Forced Air, Natural Gas
Cooling Ceiling Fan(s), Central Air
Flooring Carpet, Hardwood, Vinyl
Fireplaces Number 1
Fireplaces Type Brick, Family Room, Insert
Fireplace Yes
Exterior
Exterior Feature Insulated Windows, Storm Door(s)
Parking Features Concrete
Fence Fenced, Privacy
Community Features Street Lights
Roof Type Composition
Porch Deck
Building
Foundation Slab
Sewer Public Sewer
Water Public
Architectural Style Ranch
Structure Type Brick,Vinyl Siding
New Construction No
Schools
Elementary Schools Gracewood
Middle Schools Pine Hill Middle
High Schools Crosscreek
Others
Tax ID 1450099000
Acceptable Financing Trade, VA Loan, Cash, Conventional
Listing Terms Trade, VA Loan, Cash, Conventional
Read Less Info
Want to know what your home might be worth? Contact us for a FREE valuation!

Our team is ready to help you sell your home for the highest possible price ASAP







