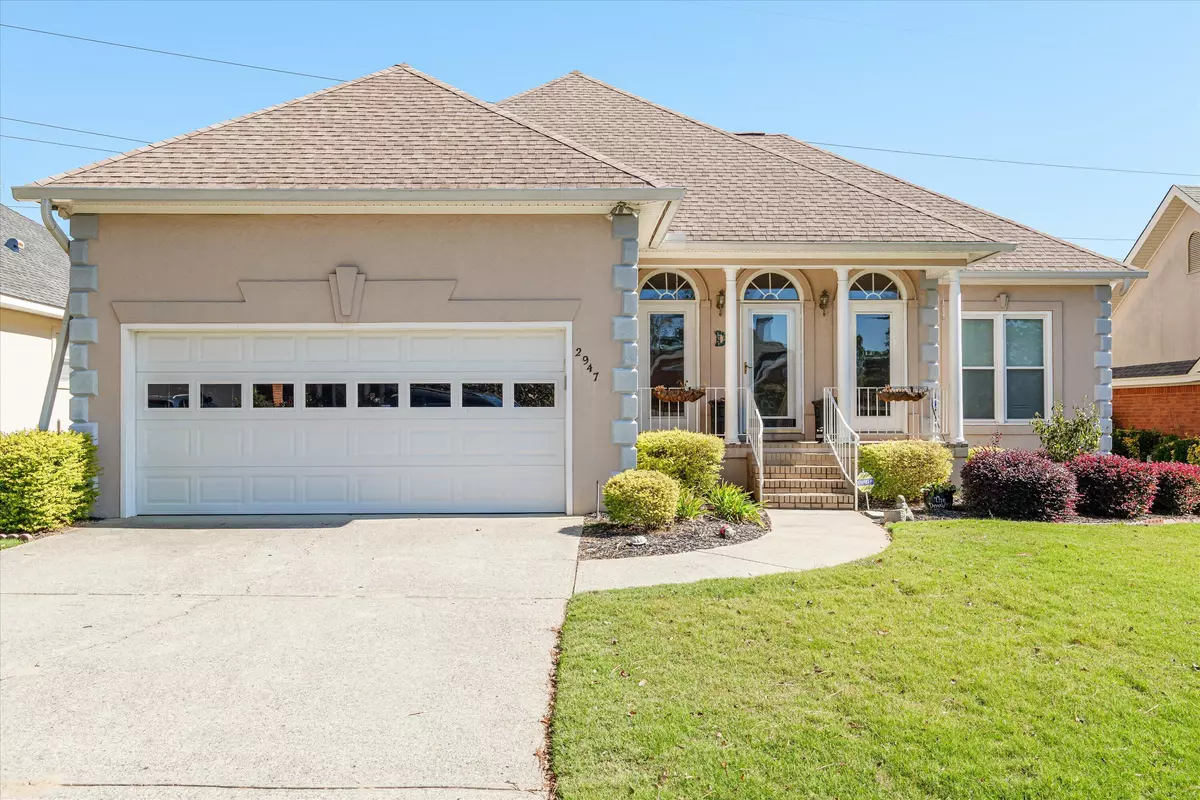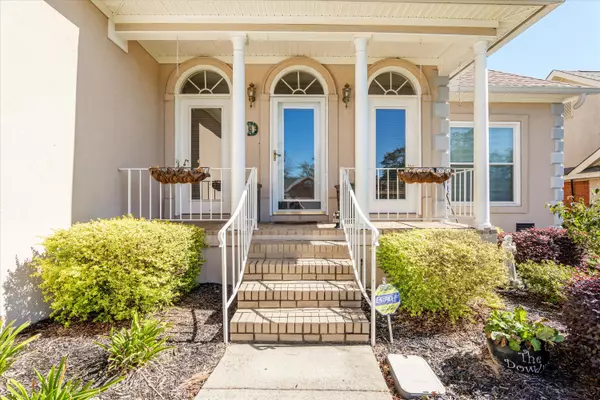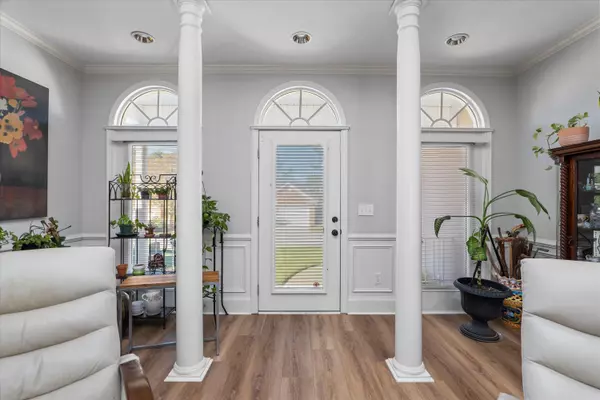$307,500
$319,900
3.9%For more information regarding the value of a property, please contact us for a free consultation.
3 Beds
2 Baths
1,934 SqFt
SOLD DATE : 12/23/2024
Key Details
Sold Price $307,500
Property Type Single Family Home
Sub Type Single Family Residence
Listing Status Sold
Purchase Type For Sale
Square Footage 1,934 sqft
Price per Sqft $158
Subdivision Hillcreek
MLS Listing ID 535335
Sold Date 12/23/24
Style Ranch
Bedrooms 3
Full Baths 2
HOA Fees $95/qua
HOA Y/N Yes
Originating Board REALTORS® of Greater Augusta
Year Built 1993
Lot Size 9,147 Sqft
Acres 0.21
Lot Dimensions 0.21
Property Description
Welcome to 2947 Hillcreek Drive, a beautiful ranch-style home in Augusta that combines modern elegance with effortless, single-level living. This 3-bedroom, 2-bath property features luxury vinyl flooring throughout, adding a sleek touch to its open layout. Step outside to a large backyard with a partially screened rear deck, perfect for enjoying quiet mornings or hosting gatherings. With close access to shopping and dining, this home offers both convenience and comfort. Discover the ease and charm of ranch-style living at 2947 Hillcreek Drive—where style meets practicality in a prime location.
Location
State GA
County Richmond
Community Hillcreek
Area Richmond (1Ri)
Direction From Wheeler Rd onto Augusta West Pkwy. Right onto Hillcreek Drive. Left onto Hillcreek Drive. Home on left.
Interior
Interior Features Walk-In Closet(s), Built-in Features, Cable Available, Eat-in Kitchen, Entrance Foyer
Heating Forced Air, Natural Gas
Cooling Ceiling Fan(s), Central Air
Flooring Luxury Vinyl, Carpet, Ceramic Tile
Fireplaces Number 1
Fireplaces Type Great Room
Fireplace Yes
Exterior
Exterior Feature Insulated Doors, Insulated Windows
Parking Features Attached, Concrete, Garage
Garage Spaces 2.0
Garage Description 2.0
Fence Fenced
Community Features Clubhouse, Pool, Street Lights, Tennis Court(s)
Roof Type Composition
Porch Covered, Deck, Front Porch, Rear Porch
Total Parking Spaces 2
Garage Yes
Building
Lot Description Landscaped
Sewer Public Sewer
Water Public
Architectural Style Ranch
Structure Type Stucco
New Construction No
Schools
Elementary Schools Sue Reynolds
Middle Schools Langford
High Schools Richmond Academy
Others
Tax ID 0300115000
Acceptable Financing VA Loan, Cash, Conventional, FHA
Listing Terms VA Loan, Cash, Conventional, FHA
Read Less Info
Want to know what your home might be worth? Contact us for a FREE valuation!

Our team is ready to help you sell your home for the highest possible price ASAP

"My job is to find and attract mastery-based agents to the office, protect the culture, and make sure everyone is happy! "







