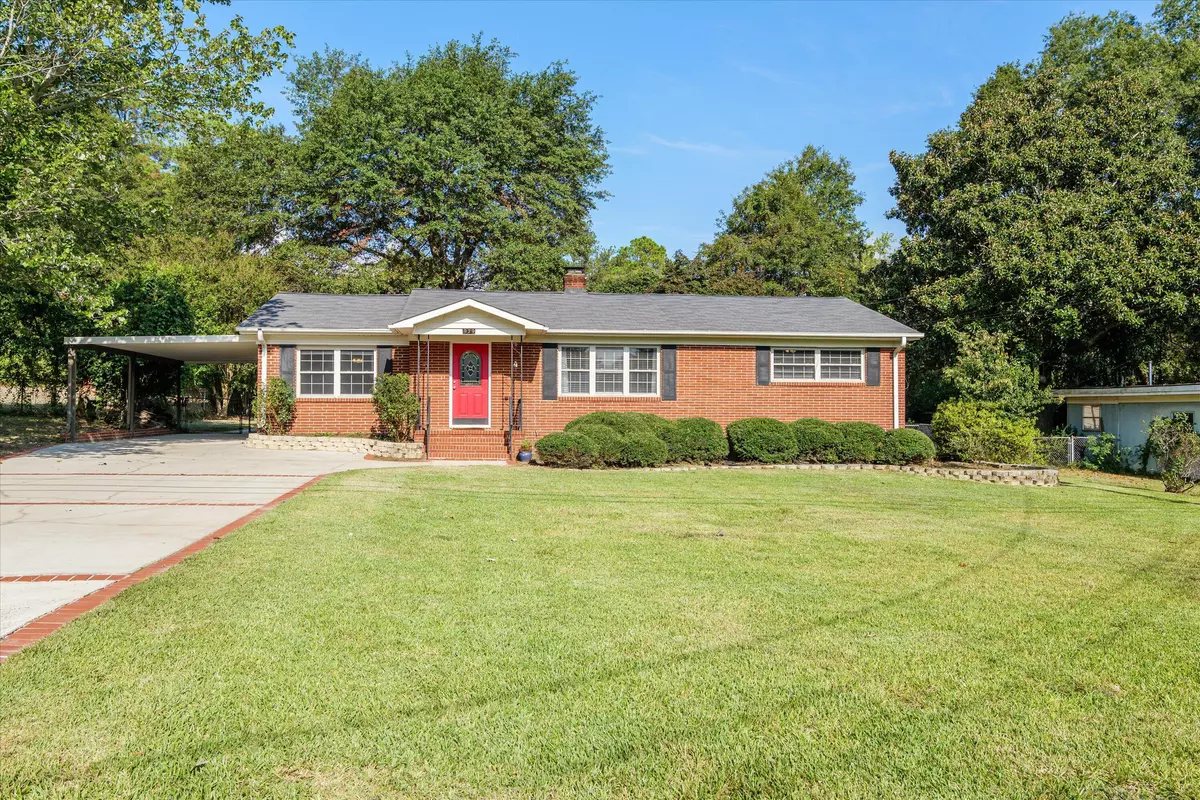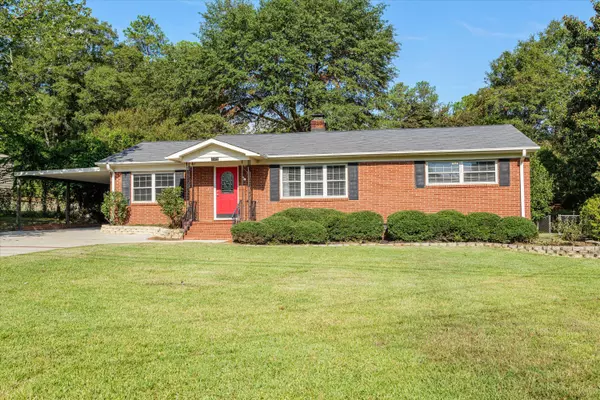$300,000
$309,900
3.2%For more information regarding the value of a property, please contact us for a free consultation.
3 Beds
2 Baths
2,058 SqFt
SOLD DATE : 01/08/2025
Key Details
Sold Price $300,000
Property Type Single Family Home
Sub Type Single Family Residence
Listing Status Sold
Purchase Type For Sale
Square Footage 2,058 sqft
Price per Sqft $145
Subdivision Fruitland Estates
MLS Listing ID 534834
Sold Date 01/08/25
Style Ranch
Bedrooms 3
Full Baths 2
Construction Status Updated/Remodeled
HOA Y/N No
Year Built 1955
Lot Size 0.280 Acres
Acres 0.28
Lot Dimensions 90x139
Property Sub-Type Single Family Residence
Source REALTORS® of Greater Augusta
Property Description
Charming 3 Bed/2 Bath All Brick Cottage just steps away from the Augusta National! This ranch home has been completely updated. Brand new roof to be installed! This home features an open and spacious floor plan with gorgeous hardwood flooring throughout the majority of the home. Living Room is complete with both shiplap wall and elegant wood column accents. The beautiful kitchen boasts new cabinetry, granite countertops, subway tile backsplash, an island with eat-in bar as well as a breakfast room opening to the sunroom. The owner's suite has a wood beam accent adding character and warms and has an ensuite bath with a fully custom walk-in all tile shower. The flex room and laundry room are conveniently located off of the owner's suite . Flex room would make a great office, game room, workout room, etc. Two additional spacious guest bedrooms on the other side of the home along with a guest bath that has a tub/shower combo. Sunroom is a plus and leads into the large, private backyard and expansive patio which are perfect for entertaining or relaxing in the evenings. This home is conveniently located to shopping, schools, downtown, Ft. Eisenhower, medical district and so much more. The Perfect Masters Rental opportunity in a peaceful and quiet location!
Location
State GA
County Richmond
Community Fruitland Estates
Area Richmond (1Ri)
Direction Washington Road to Eisenhower Dr, right on Camelot, left on Papaya and home is on the left.
Rooms
Other Rooms Outbuilding
Interior
Interior Features Walk-In Closet(s), Pantry, Recently Painted, Split Bedroom, Blinds, Cable Available, Eat-in Kitchen, Kitchen Island
Heating Electric, Fireplace(s), Heat Pump
Cooling Ceiling Fan(s), Central Air
Flooring Carpet, Ceramic Tile, Hardwood
Fireplace No
Exterior
Parking Features Attached Carport, Concrete, Parking Pad
Fence Fenced
Community Features Other
Roof Type Composition
Building
Lot Description Other
Foundation Slab
Sewer Public Sewer
Water Public
Architectural Style Ranch
Additional Building Outbuilding
Structure Type Brick,Vinyl Siding
New Construction No
Construction Status Updated/Remodeled
Schools
Elementary Schools Garrett
Middle Schools Tutt
High Schools Westside Comp. High
Others
Tax ID 0201028000
Acceptable Financing VA Loan, 1031 Exchange, Cash, Conventional, FHA
Listing Terms VA Loan, 1031 Exchange, Cash, Conventional, FHA
Special Listing Condition Not Applicable
Read Less Info
Want to know what your home might be worth? Contact us for a FREE valuation!

Our team is ready to help you sell your home for the highest possible price ASAP







