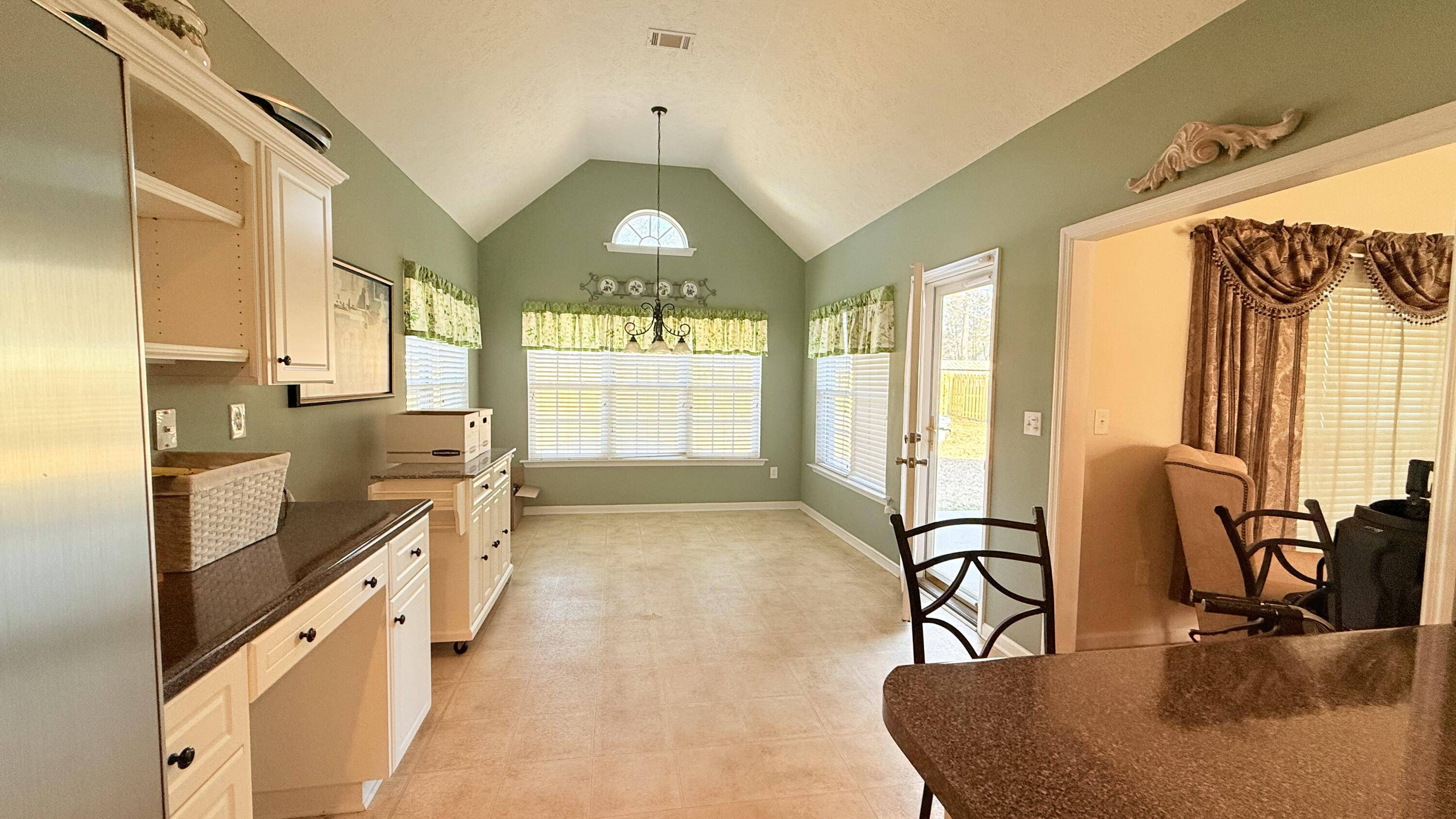$308,000
$318,000
3.1%For more information regarding the value of a property, please contact us for a free consultation.
4 Beds
2 Baths
2,423 SqFt
SOLD DATE : 03/31/2025
Key Details
Sold Price $308,000
Property Type Single Family Home
Sub Type Single Family Residence
Listing Status Sold
Purchase Type For Sale
Square Footage 2,423 sqft
Price per Sqft $127
Subdivision Andrews Branch
MLS Listing ID 538934
Sold Date 03/31/25
Bedrooms 4
Full Baths 2
Construction Status Updated/Remodeled
HOA Fees $10/ann
HOA Y/N Yes
Year Built 2005
Lot Size 0.340 Acres
Acres 0.34
Lot Dimensions 97.51x149.99x97.51x150.01
Property Sub-Type Single Family Residence
Source REALTORS® of Greater Augusta
Property Description
Gorgeous and very well kept; this all brick 4 bedroom 2 bath home is ready to make someone's dream come true! From the location -close proximity to all of the shopping and restaurants on Walnut Ln., to the huge backyard with brand new fencing. Study area in the kitchen is a plus. The owners suite features a sitting area, vaulted trey ceilings en-suite with stand alone shower and separate garden tub. Almost 2500 sqft, this home has plenty of space for everyone! This is an estate sale. Appliances included.
Location
State SC
County Aiken
Community Andrews Branch
Area Aiken (1Ai)
Direction From 20-East take exit #5, Take a left on Edgefield Rd., turn left on Walnut Ln, right onto Mill Pass, left onto Andrew's Branch, right on Millwood Ln. 120 is on the right.
Rooms
Other Rooms Outbuilding
Interior
Interior Features Walk-In Closet(s), Smoke Detector(s), Pantry, Recently Painted, Blinds, Eat-in Kitchen, Entrance Foyer, Garden Tub
Heating Electric, Fireplace(s), Forced Air
Cooling Ceiling Fan(s), Central Air
Flooring Carpet, Hardwood, Laminate
Fireplaces Number 1
Fireplaces Type Family Room
Fireplace Yes
Appliance Range, Built-In Electric Oven, Built-In Microwave, Cooktop, Dishwasher, Dryer, Electric Range, Ice Maker, Refrigerator, Vented Exhaust Fan, Washer
Exterior
Exterior Feature Storm Door(s), Storm Window(s)
Parking Features Attached, Concrete, Garage, Stamped Concrete
Garage Spaces 2.0
Garage Description 2.0
Fence Fenced
Community Features Sidewalks, Street Lights, Walking Trail(s)
Roof Type Composition
Accessibility Accessible Central Living Area, Accessible Closets, Accessible Hallway(s)
Porch Patio, Rear Porch
Total Parking Spaces 2
Garage Yes
Building
Lot Description Landscaped
Foundation Slab
Sewer Public Sewer
Water Public
Additional Building Outbuilding
Structure Type Brick
New Construction No
Construction Status Updated/Remodeled
Schools
Elementary Schools Mossy Creek
Middle Schools North Augusta
High Schools North Augusta
Others
Tax ID 0101315002
Ownership Individual
Acceptable Financing VA Loan, Cash, Conventional, FHA
Listing Terms VA Loan, Cash, Conventional, FHA
Special Listing Condition Not Applicable
Read Less Info
Want to know what your home might be worth? Contact us for a FREE valuation!

Our team is ready to help you sell your home for the highest possible price ASAP







